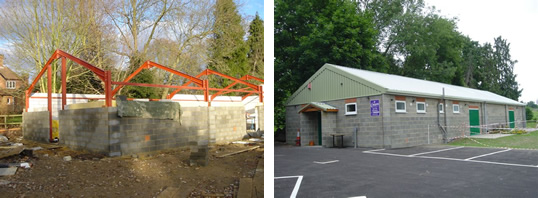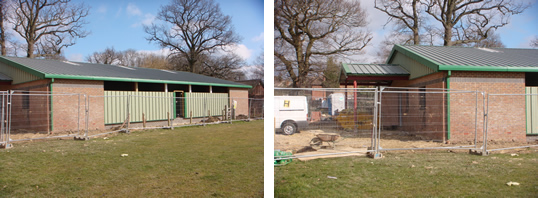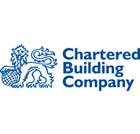
Commercial Building Projects by ABGM Contracts Ltd
Projects include, design and construction of commercial buildings and extensions, re-fits, dilapidations and re-instatements.
All works are carried out using experienced trades, and run by friendly and professional management. We can cater for any project, from inception through to completion and can resource all aspects of professional and trade requirements to complete any design and build package.

A new build Scout Headquarters in Englefield Green. Approx floor area 160 m² including all fitting out and external car parking and landscaping. Contract duration 24 weeks.



Commercial project for local engineering company involving demolition of existing portal frames and extend existing offices to provide an additional 100m² of office space. Re-design of internal entrance lobby incorporating disabled accessible staircase.




Hospice ground floor extension forming enlarged offices, new dining and kitchen area, including oak internal walls with coloured windows. Creating sacred space. All works completed within programme and budget.

New building scout headquarters designed by independent architect forming new kitchen, wc, hall and storage areas approx. 180m² floor area. This was a virgin site and ABGM completed all works up to fit out which was carried out by volunteers.

Commercial showroom and car park above was re-instated to its original configuration following a schedule of dilapidation prepared by independent surveyor.


